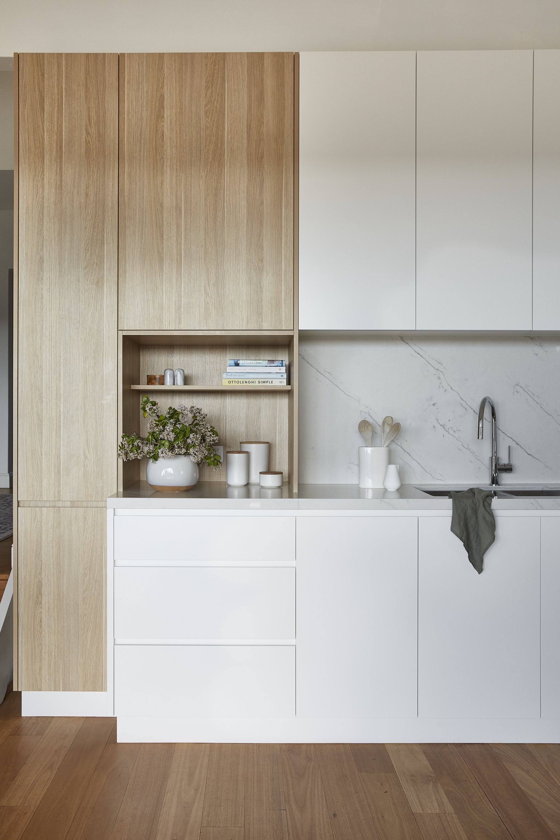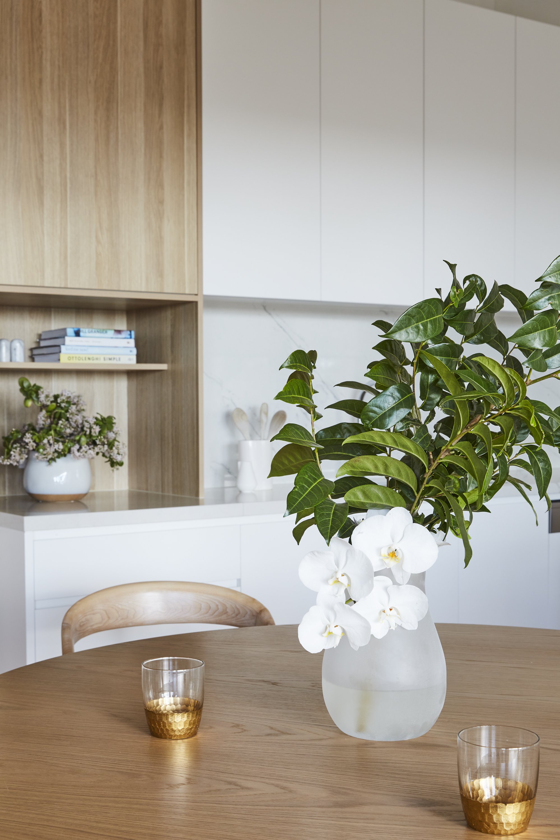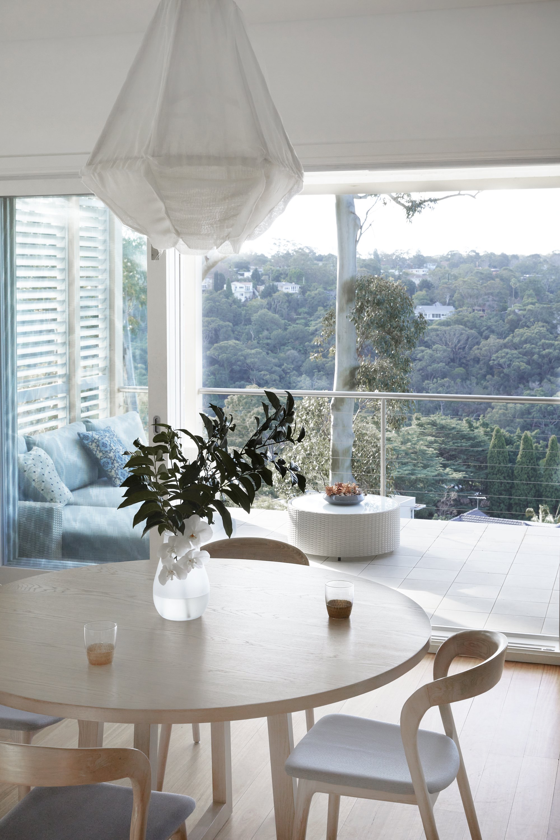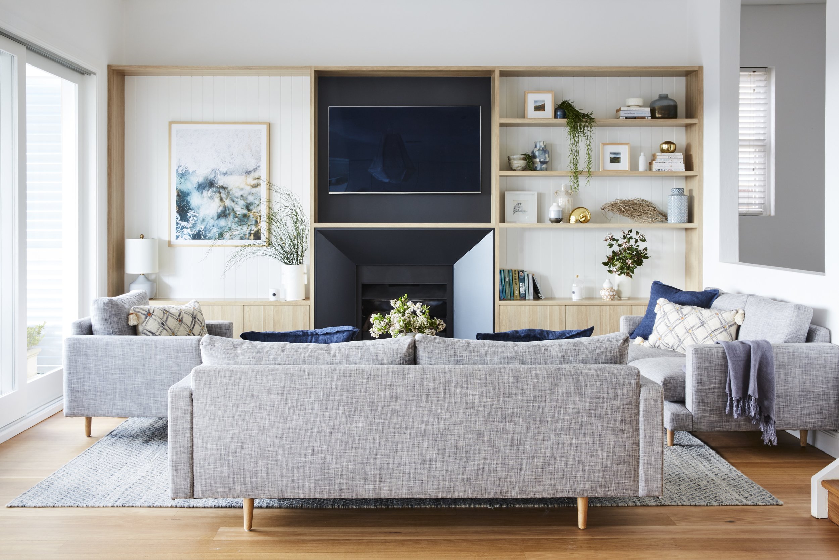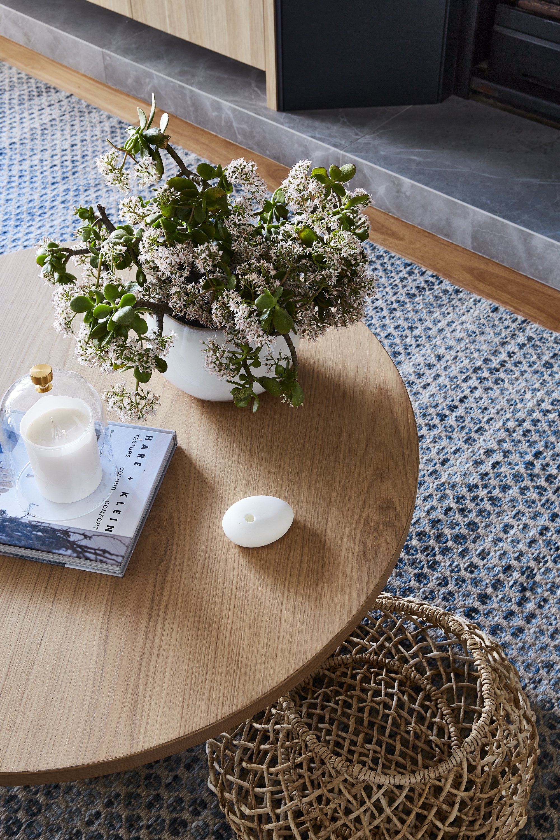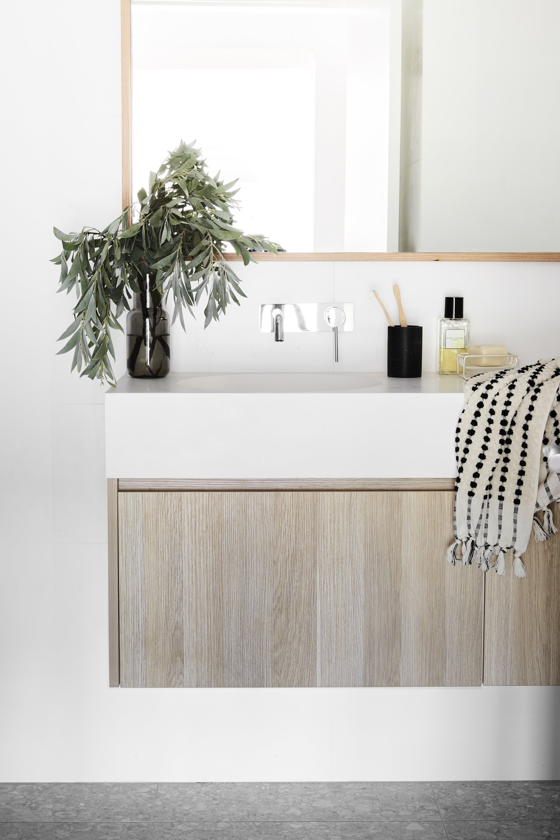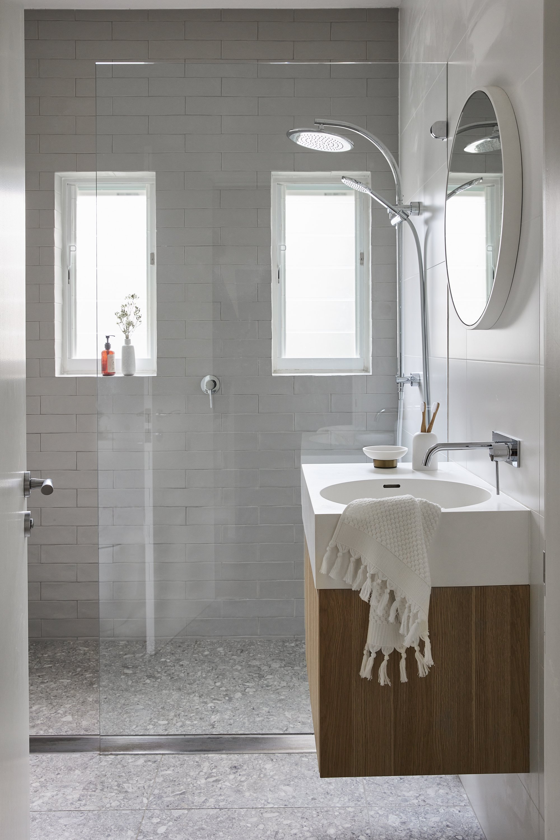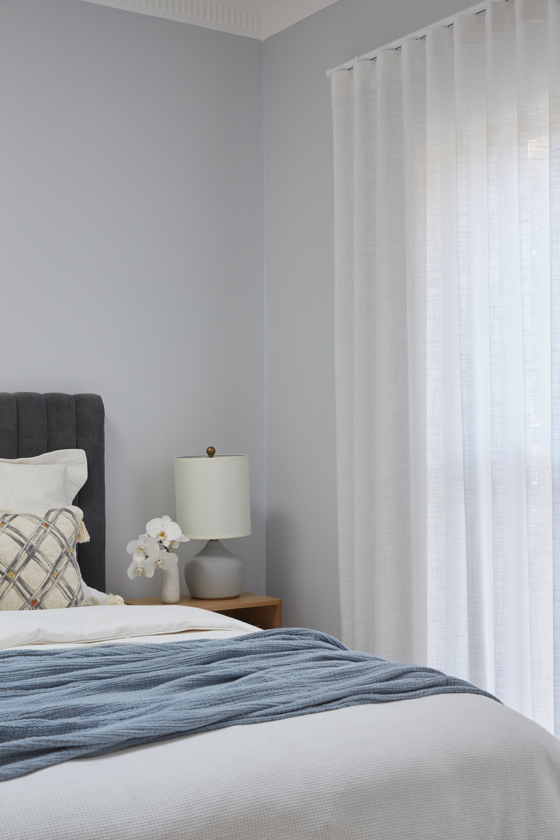
Our client wanted to improve the layout of their home to take advantage of the district valley and harbour views. Originally tucked away, the kitchen is now the central hub of the open plan space, connecting to the living and adjoining alfresco area. New joinery was designed in the living area, with an existing gas fireplace getting a revamp, as well as the selection and procurement of all new furnishings. The bathrooms & laundry were given a refresh completing a much needed upgrade to the home.
Photography by ESS Creative
“Naomi was a pleasure to work with, she was professional, responsive and able to articulate our brief. The overall design was carefully considered, creating spaces that are beautiful yet functional. we absolutely love the way our home has been transformed”. - Andrea



