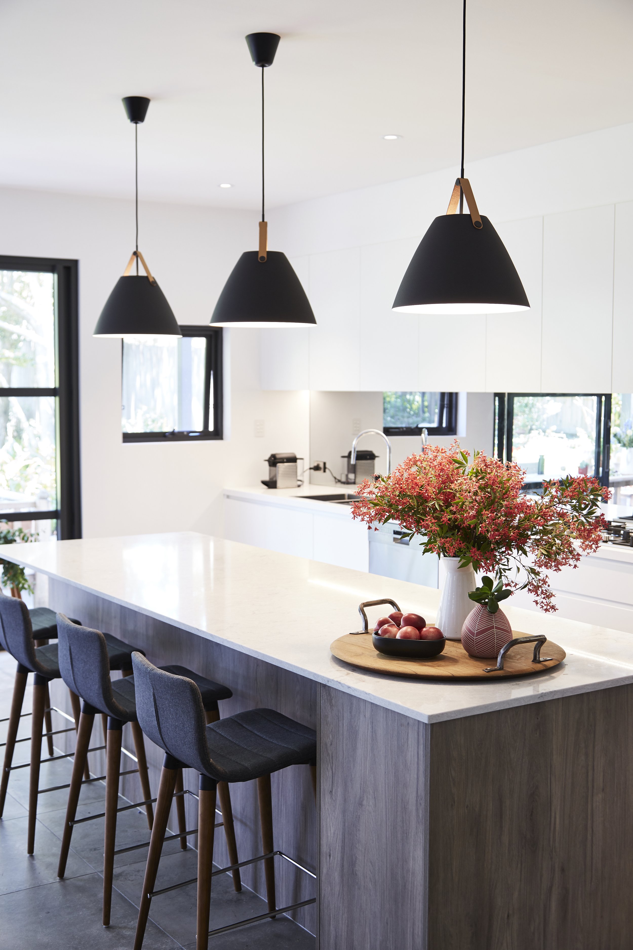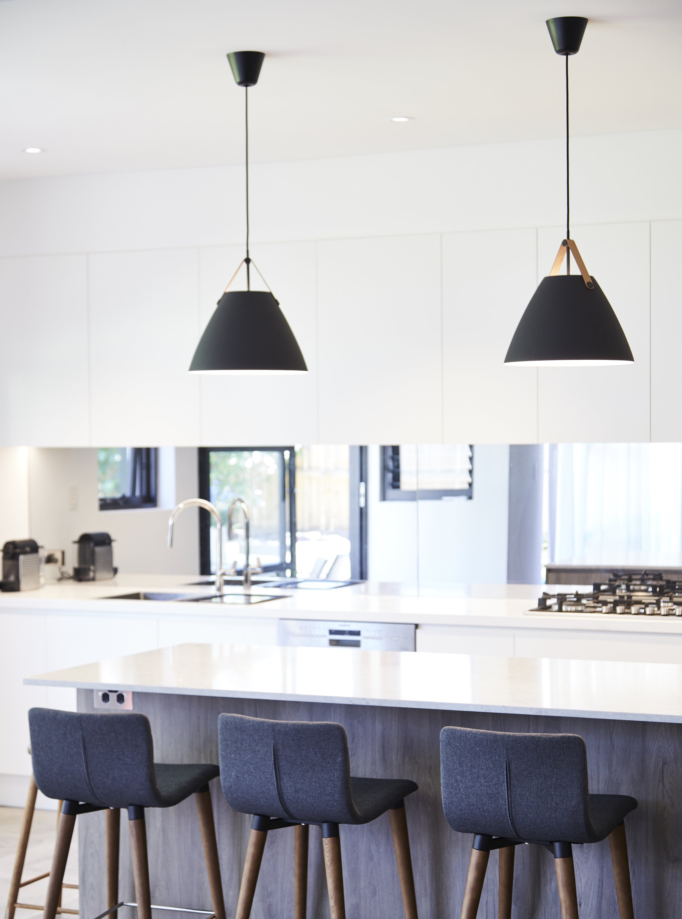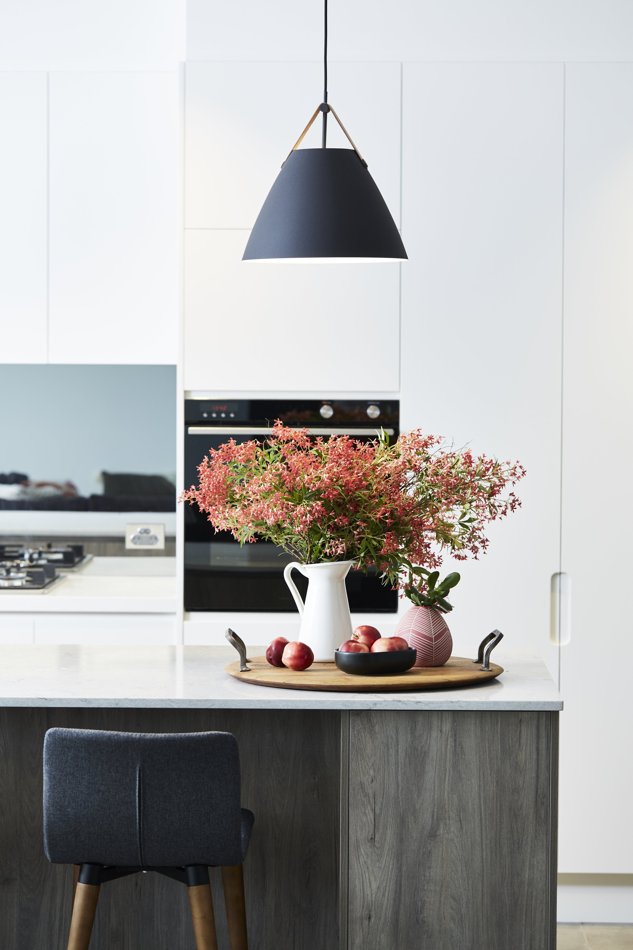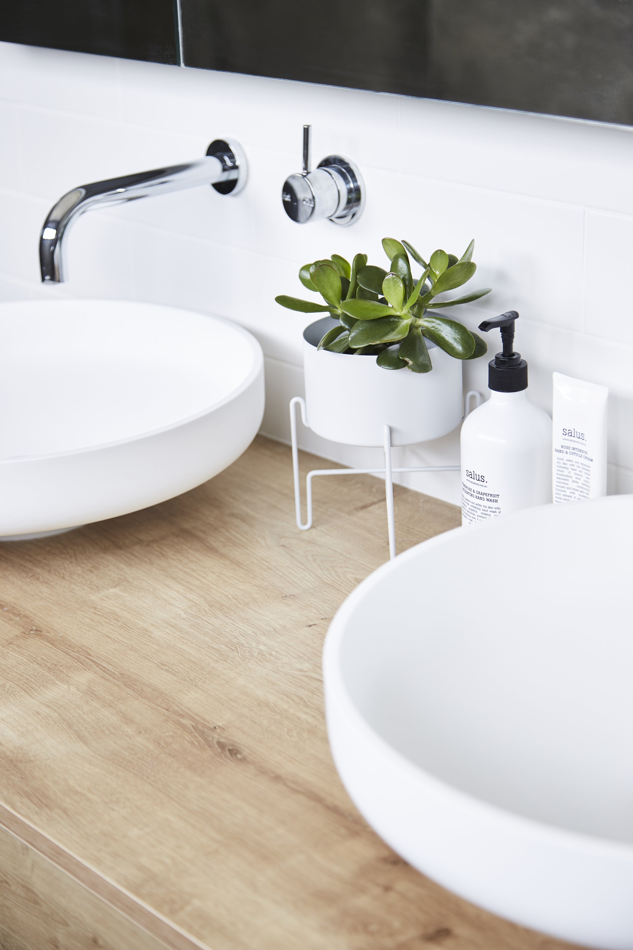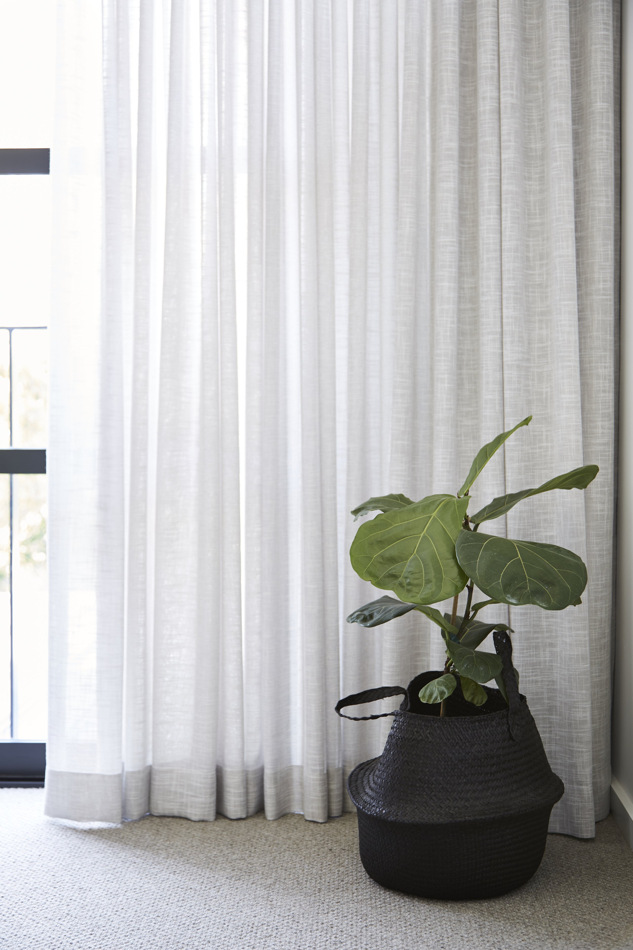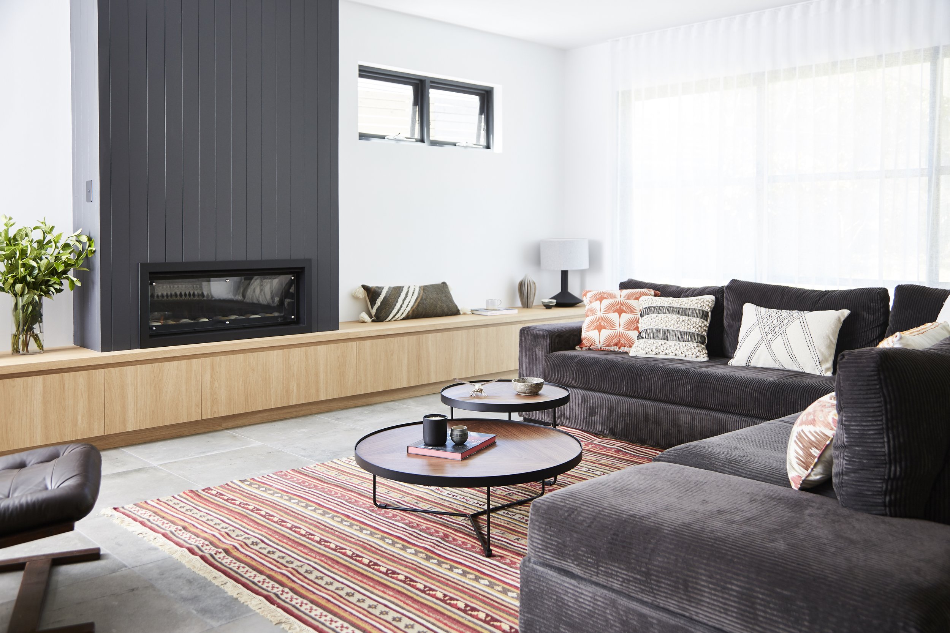
Brief – Combine the old & the new
This small cottage retained its original facade, but had a contemporary architecturally designed extension to the back, including the addition of an upper level parents retreat.
The existing part of the house was gutted and the floorpan tweaked to include a new library/sitting room, mudroom & laundry. The existing bathrooms were renovated in keeping with the new addition.
Original cypress pine floorboards were sanded and stained black Japan with the new areas tiled in large formal concrete looking tiles for a more contemporary look. Oak timber was specified for the bespoke timber stairs, as well as the joinery, to add warmth to the space.

