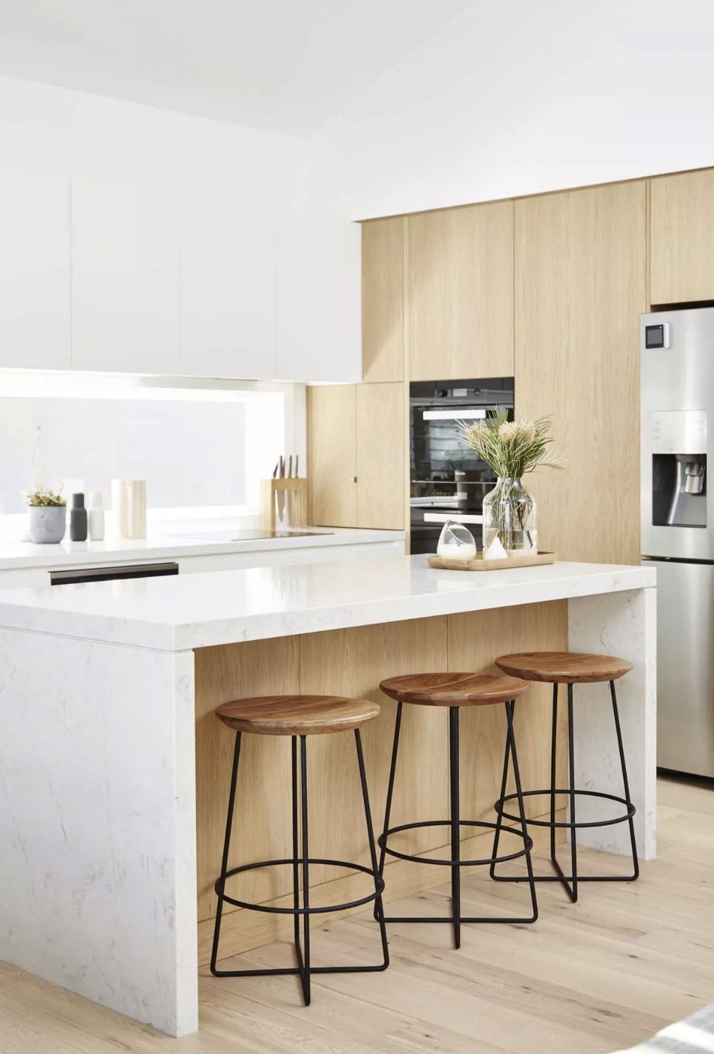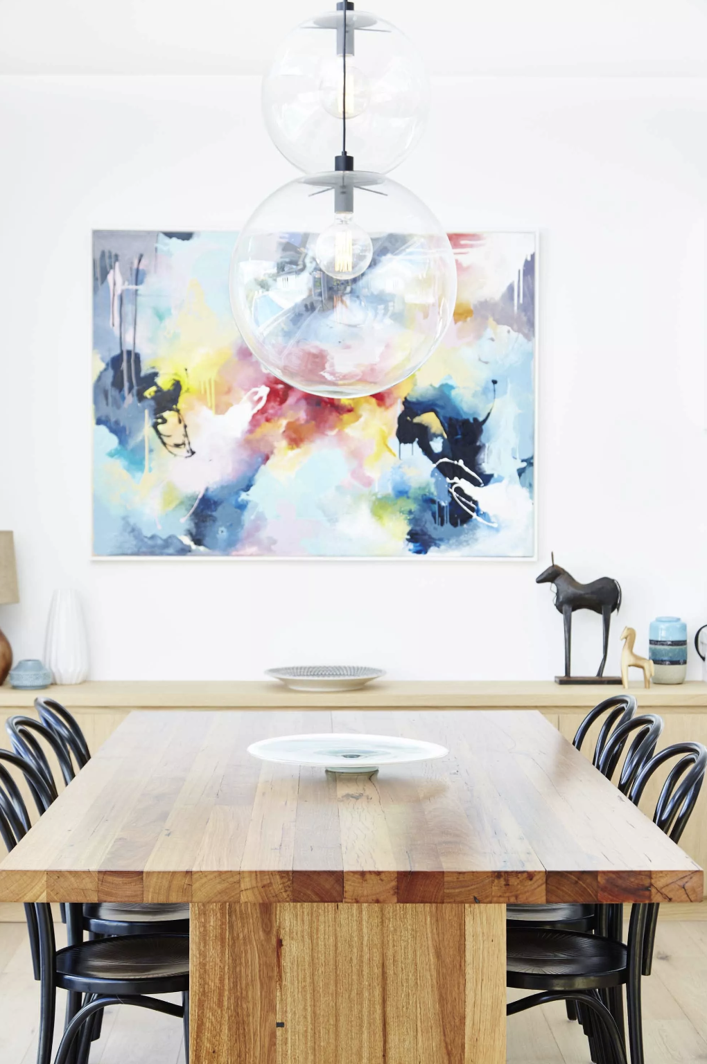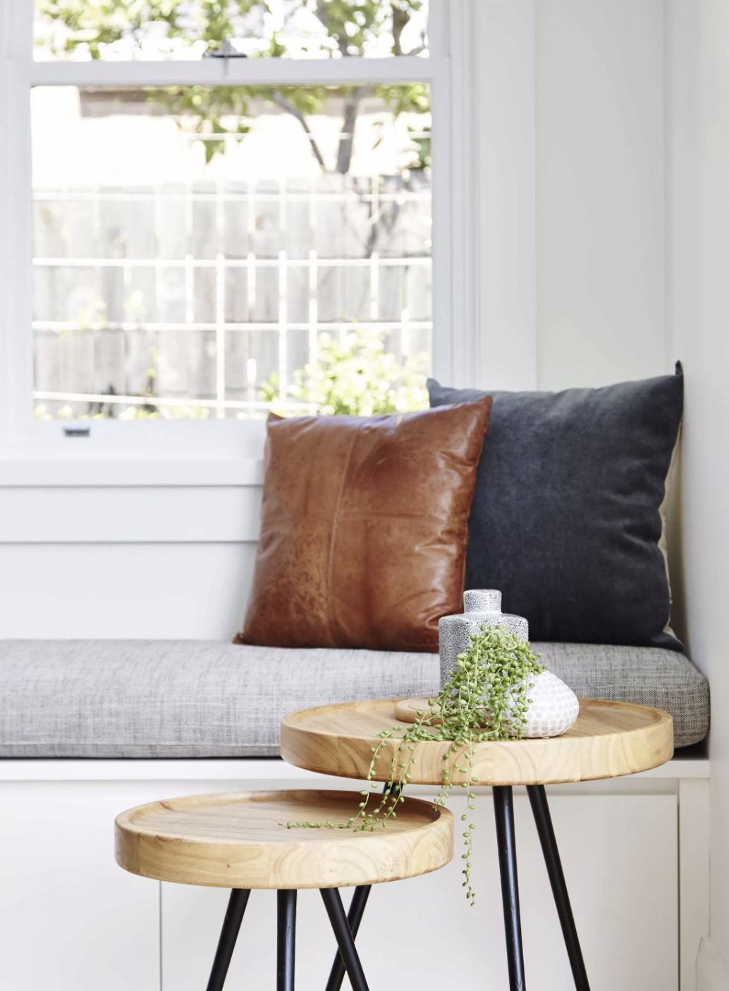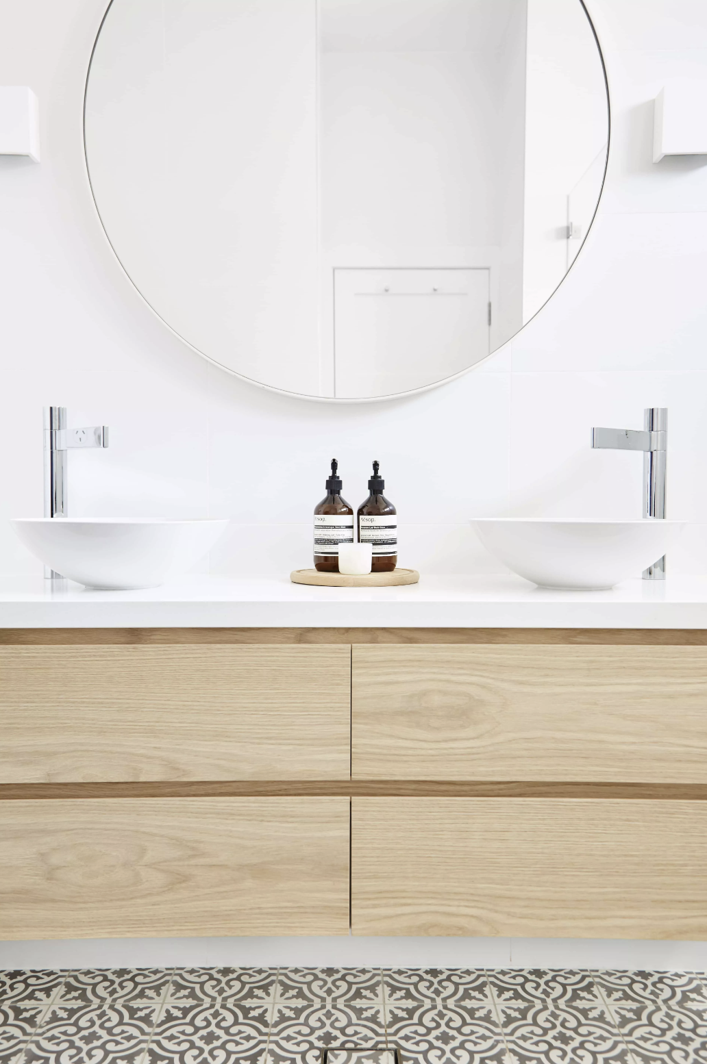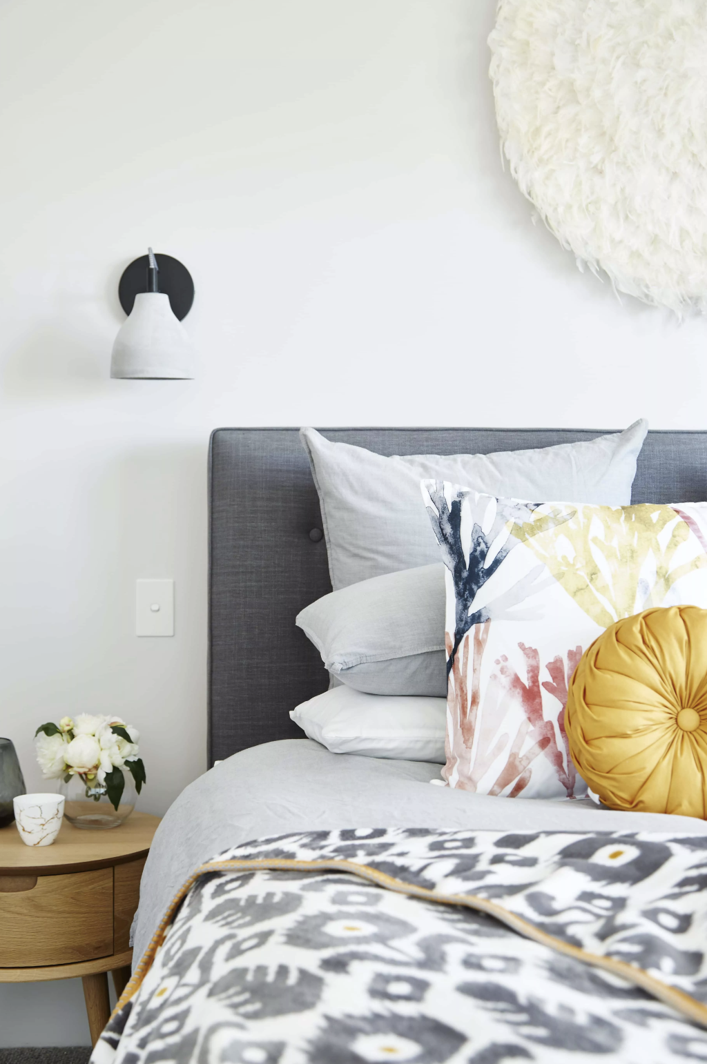
.
NNC were engaged for the full interior design of this Californian Bungalow, originally tired & pokey. The new design maintained the original features of the home at the front, with detailed ornate ceilings restored. The back of the house was extended and opened up with double high vaulted ceiling creating a beautiful large open plan area opening to the backyard & pool. The existing garage was converted into a Cabana which is currently being used a home office, but can also be used as guest accommodation or poolside entertaining as it is fully self-contained with new bathroom & kitchenette.
The open plan living & dining is flooded with natural light and includes kitchen with American Oak & polyurethane joinery, composite marble bench tops. A central fireplace is the hero of the living space, with bespoke joinery designed either side, including a cosy window bench seat. Storage was also important, with the prospect of a young family so joinery included wide drawers under the benches.
Photography by Simon Whitbread
